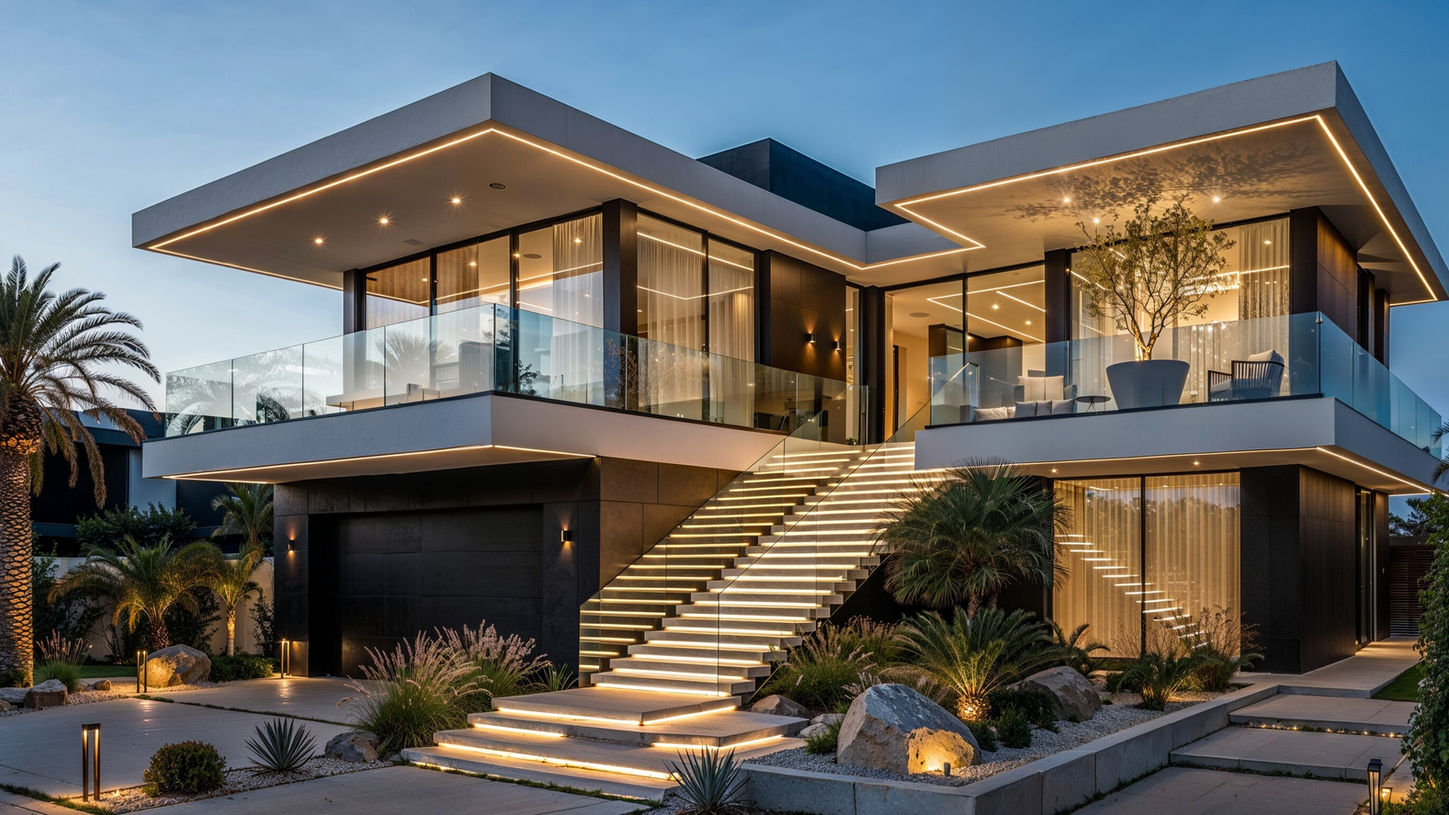The Solstice Haven redefines the meaning of tranquil living through its masterfully designed single-level layout, elegant proportions, and soft architectural rhythm. Nestled within a lush, private setting, this six-bedroom, two-bathroom residence is a retreat built for balance — a perfect harmony of architecture and nature.
Approaching the home, you're greeted by a warm, welcoming façade marked by clean horizontal lines, a floating flat roof, and natural materials that seamlessly blend with the surrounding environment. The entrance opens directly into a spacious great room where soaring ceilings and expansive sliding glass doors draw the eye straight through to the curated outdoor living space. Here, daylight dances across polished concrete floors, warm oak detailing, and hand-troweled plaster walls that lend a natural softness to the modern design language.
The heart of the home is an airy, open-concept living area that connects fluidly with the kitchen and dining spaces. The chef’s kitchen features minimalist cabinetry, an oversized island with integrated seating, premium appliances, and a window wall that frames serene garden views. Adjacent to the kitchen, a dining area with statement lighting encourages relaxed gatherings and unhurried meals.
The Solstice Haven’s six bedrooms are thoughtfully placed across a smart split-wing floor plan, creating a sense of privacy and separation for residents and guests alike. The primary suite opens to a private courtyard and includes a walk-in wardrobe and a serene en-suite bathroom with soaking tub, dual vanities, and a skylit rainfall shower. Each secondary bedroom features large windows, natural wood accents, and built-in storage, creating quiet personal retreats.
A defining feature of this home is the seamless integration of indoor and outdoor space. Through expansive glass walls and clerestory windows, every room remains visually and atmospherically connected to the landscape. The outdoor living area features a tranquil pool framed by a stone patio, with space for lounging, dining, and fire-lit evenings. A custom-designed pergola filters light over the outdoor kitchen and grill area, perfect for hosting under the stars.
Technological features include whole-home smart automation, climate zone control, integrated surround sound, and solar power readiness — ensuring energy efficiency and comfort in every season. The home is designed with passive ventilation principles and carefully considered window placement, reducing the need for mechanical cooling and enhancing airflow year-round.
From early morning light filtering through olive trees to golden-hour reflections across the pool’s surface, The Solstice Haven offers a rhythm of life that is as calming as it is luxurious. It’s more than a home — it’s a sanctuary designed to support well-being, connection, and timeless living.

Contact us
Message us


